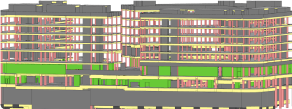Ocean Park, Marriott Hotel, HK
Located in front of Ocean Park’s main entrance covering some 17,000 square metres, the 495-room hotel will feature three separate wings of up to six storeys with a total gross floor area of approximately 34,000 square metres. The middle wing will form a central courtyard with a themed lagoon pool, children’s play area and alfresco dining sections.
Vector was appointed during the tender phase of the project to undertake quantity checks for major elements such as concrete, formwork, reinforcement and ABWF works. The majority of measures were extracted from a 3D model, constructed by Vector from 2D PDF drawings, supported by traditional QS techniques.
Back to projects page
